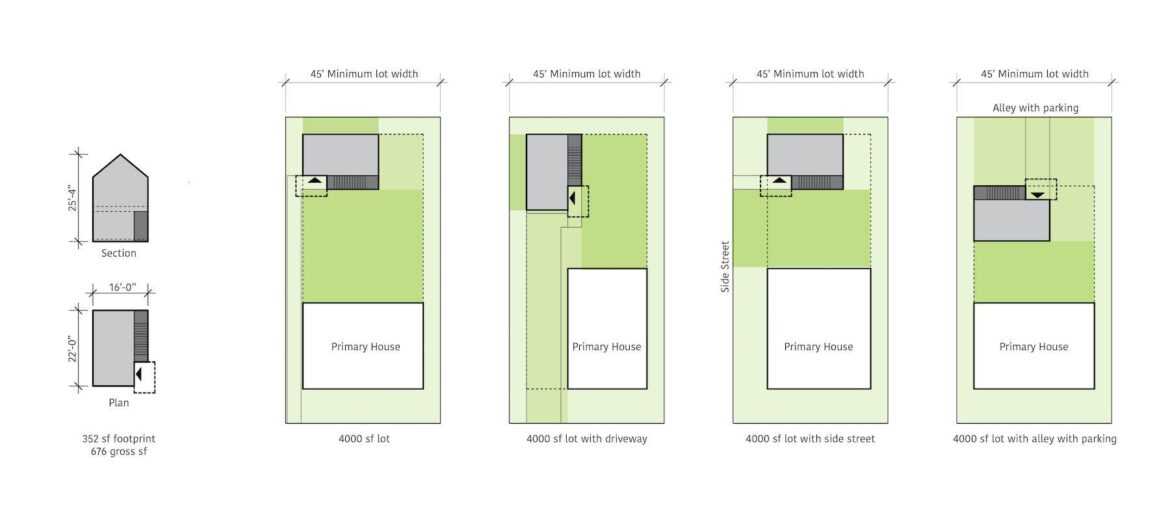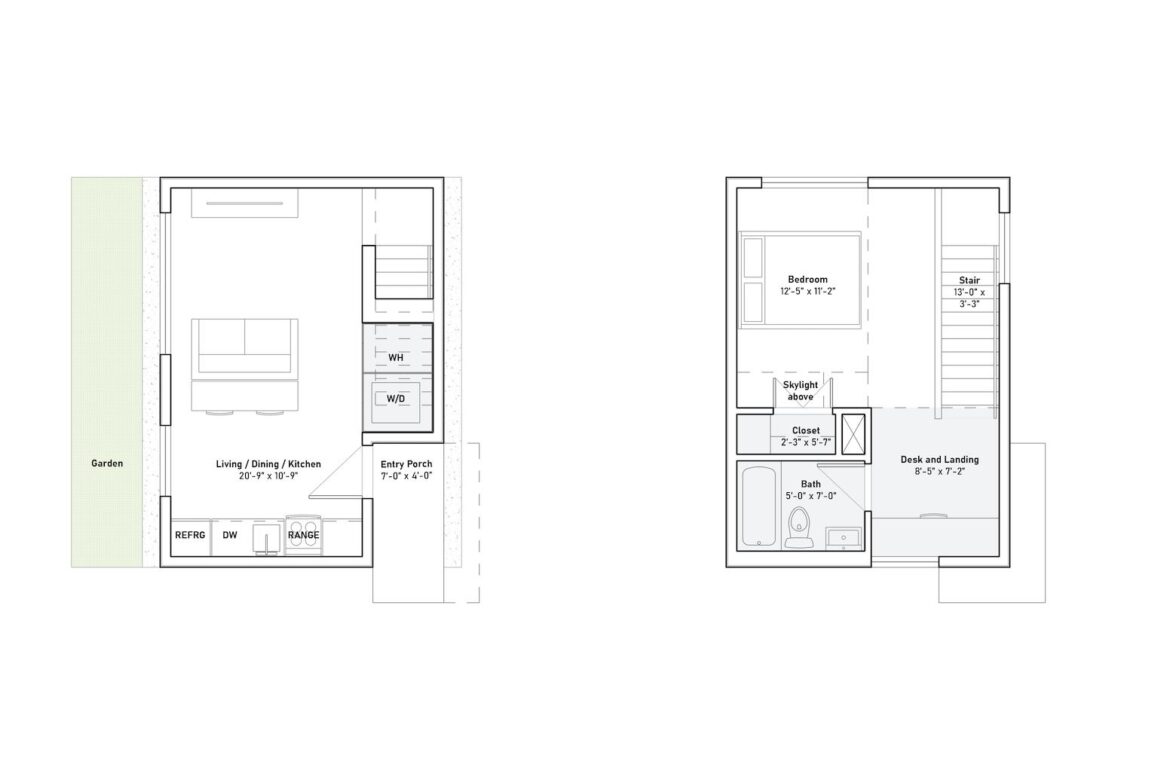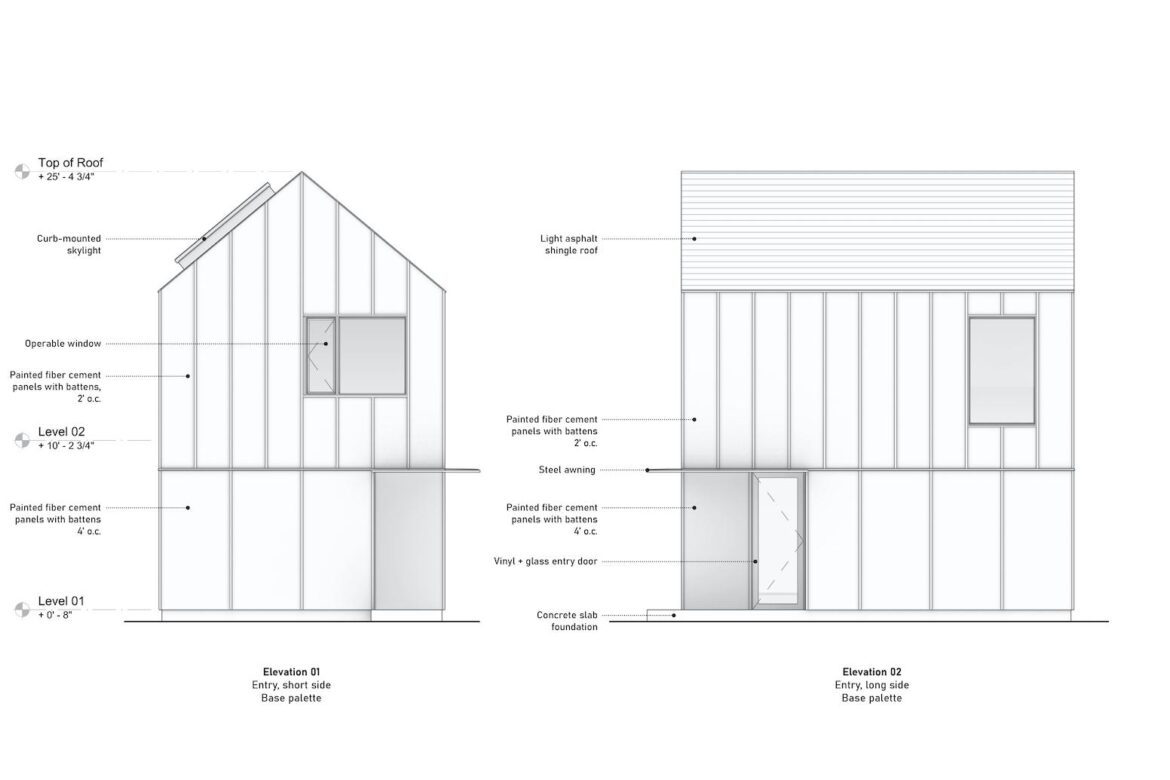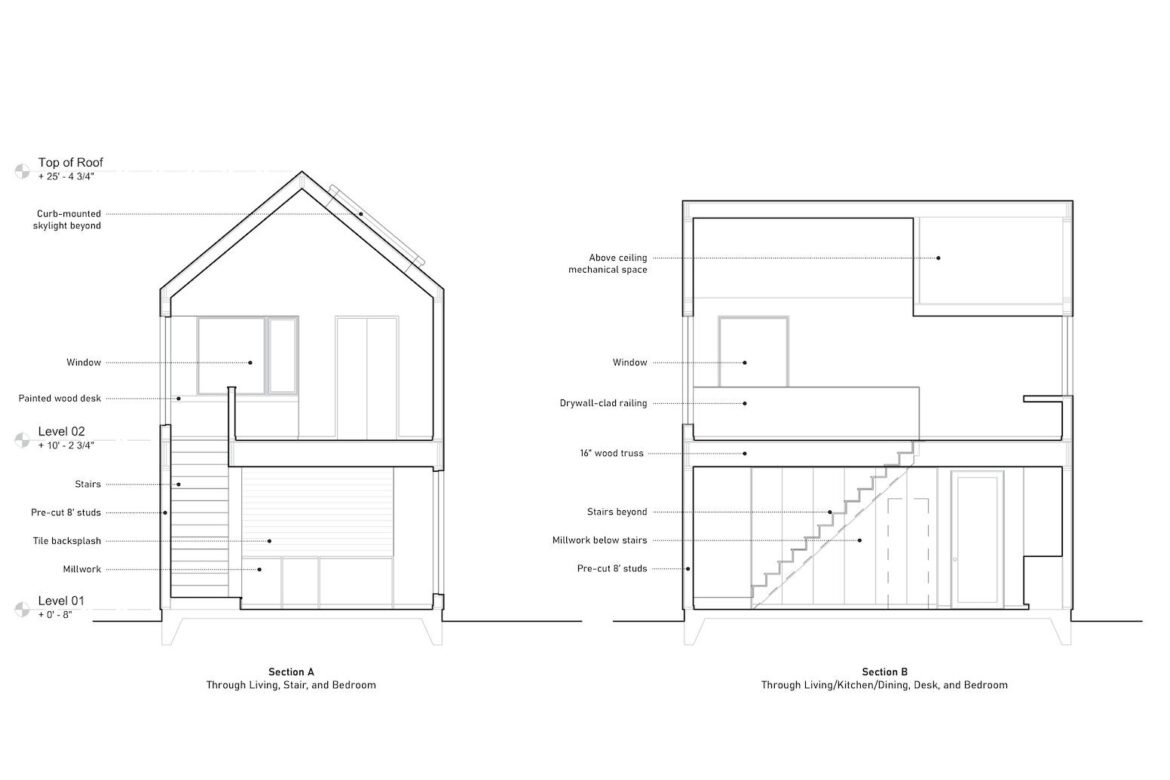
2023 Best Small Practice Southeast

2023 NC Firm of the Year
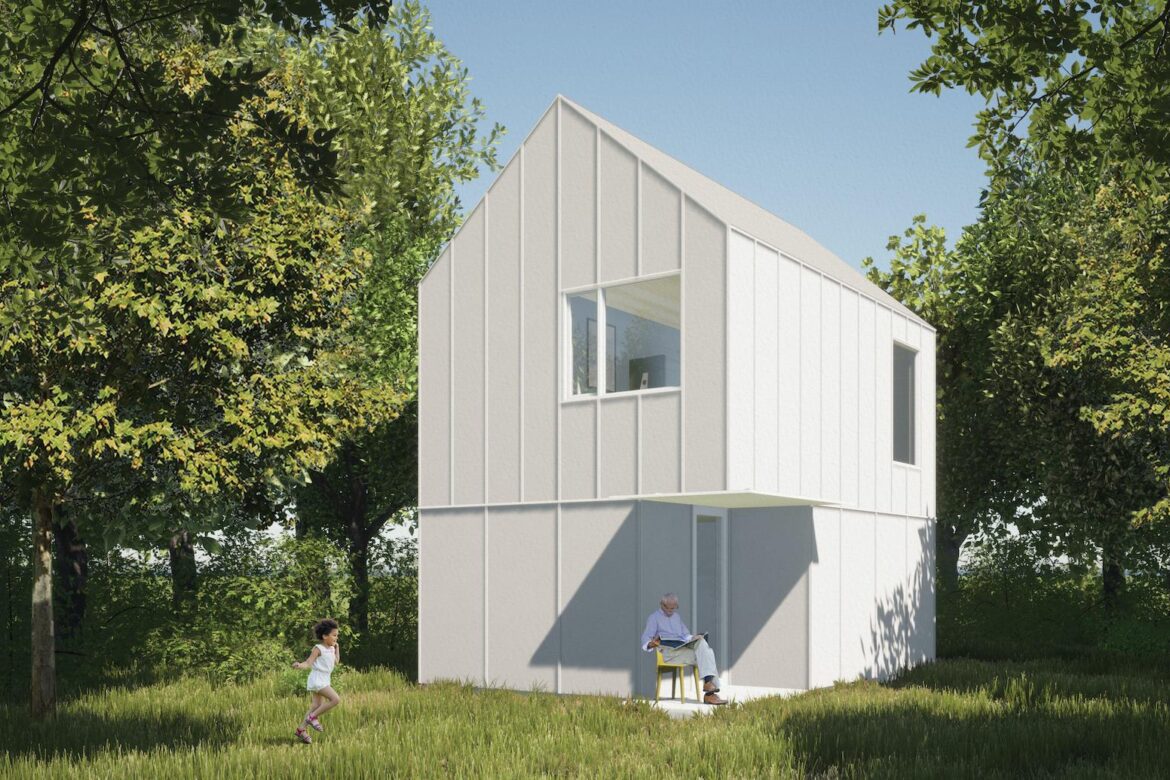
Saltbox 01
676 sf
“Saltbox 01” is a backyard cottage with a compact footprint, allowing it to be built on the smallest sites in Raleigh.
The entrance is recessed within the volume to create a covered porch. This recessed entry enables the plan to rotate and flip to accommodate a variety of site conditions. The stair is located adjacent to the entry to create privacy between the ADU and the principal dwelling.
Downstairs, the ADU contains an efficient layout for a kitchen, dining space, and living room. Large windows let in light and views to an owner-planted garden. A stacked washer-dryer, water heater, and flexible storage are located under the stairs.
Upstairs, a bedroom is shielded from the primary house by the stair and bathroom. A desk occupies the stair landing. Windows and a skylight allow ample daylight and views while maintaining privacy.
The design is based upon a 4’ construction module and off-the-shelf pre-cut studs, which minimizes the cost and labor of construction.
“Saltbox 01” is included on the City of Raleigh’s Raleigh ADU Fast Track Gallery as a standard plan that is ready for permit submission. Time required for design customizations and assistance with permitting will be billed at an hourly rate in addition to the plan set drawing fee listed on the City’s website.
